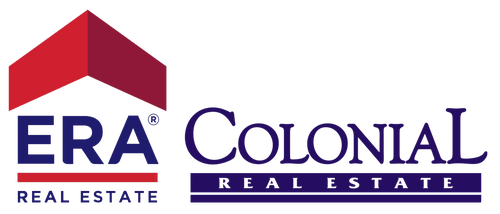


Listing Courtesy of: Austin Board of Realtors / ERA Colonial Real Estate / Pokey Delwaide - Contact: (512) 868-0403
114 Hill Country Drive Georgetown, TX 78633
Pending (13 Days)
$389,950
MLS #:
3618435
3618435
Taxes
$6,629(2025)
$6,629(2025)
Lot Size
9,422 SQFT
9,422 SQFT
Type
Single-Family Home
Single-Family Home
Year Built
1996
1996
Views
Neighborhood
Neighborhood
School District
Georgetown Isd
Georgetown Isd
County
Williamson County
Williamson County
Community
Sun City Georgetown Neighborhood 03
Sun City Georgetown Neighborhood 03
Listed By
Pokey Delwaide, ERA Colonial Real Estate, Contact: (512) 868-0403
Source
Austin Board of Realtors
Last checked Sep 16 2025 at 3:53 AM GMT+0000
Austin Board of Realtors
Last checked Sep 16 2025 at 3:53 AM GMT+0000
Bathroom Details
- Full Bathrooms: 2
Interior Features
- Double Vanity
- Dishwasher
- Disposal
- Microwave
- Pantry
- Recessed Lighting
- Walk-In Closet(s)
- Stainless Steel Appliance(s)
- Windows: Double Pane Windows
- Breakfast Bar
- Ceiling Fan(s)
- Laundry: Washer Hookup
- Laundry: Electric Dryer Hookup
- Self Cleaning Oven
- Windows: Insulated Windows
- Quartz Counters
- Main Level Primary
- Soaking Tub
- Windows: Bay Window(s)
- High Ceilings
- Multiple Dining Areas
- Separate/Formal Dining Room
- Vented Exhaust Fan
- Gas Water Heater
- Built-In Electric Range
- Range Hood
- Convection Oven
- Entrance Foyer
- Plumbed for Ice Maker
- Windows: Plantation Shutters
- Laundry: Laundry Room
- Laundry: See Remarks
Subdivision
- Sun City Georgetown Neighborhood 03
Lot Information
- Landscaped
- Many Trees
- Sprinklers Automatic
- Sprinklers In Ground
Property Features
- Fireplace: 0
- Foundation: Slab
Heating and Cooling
- Natural Gas
- Central
- Central Air
- Electric
- Ceiling Fan(s)
Pool Information
- Community
Homeowners Association Information
- Dues: $1900/Annually
Flooring
- Vinyl
Exterior Features
- Roof: Composition
- Roof: Shingle
Utility Information
- Utilities: Phone Available, Cable Available, Electricity Connected, Sewer Connected, Water Connected, Water Source: Public, Underground Utilities, Natural Gas Connected
- Sewer: Public Sewer
School Information
- Elementary School: Na_sun_city
- Middle School: Na_sun_city
- High School: Na_sun_city
Parking
- Garage
- Attached
- Door-Single
- Lighted
- Oversized
- Garage Faces Front
- Garage Door Opener
- Inside Entrance
Stories
- 1
Living Area
- 1,658 sqft
Additional Information: ERA Colonial Real Estate | (512) 868-0403
Location
Disclaimer: Copyright 2025 Austin Association of Realtors. All rights reserved. This information is deemed reliable, but not guaranteed. The information being provided is for consumers’ personal, non-commercial use and may not be used for any purpose other than to identify prospective properties consumers may be interested in purchasing. Data last updated 9/15/25 20:53


Description