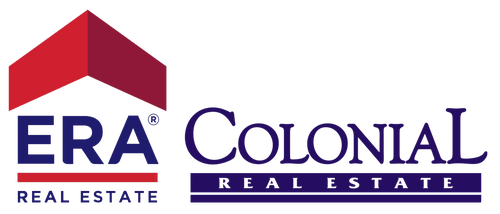


Listing Courtesy of: Austin Board of Realtors / ERA Colonial Real Estate / Pokey Delwaide - Contact: (512) 868-0403
838 Hamilton Lane Georgetown, TX 78633
Active (165 Days)
$386,950
MLS #:
3093568
3093568
Taxes
$7,907(2025)
$7,907(2025)
Lot Size
5,375 SQFT
5,375 SQFT
Type
Single-Family Home
Single-Family Home
Year Built
2017
2017
Views
Park/Greenbelt
Park/Greenbelt
School District
Georgetown Isd
Georgetown Isd
County
Williamson County
Williamson County
Community
Sun City Nbrhd 64
Sun City Nbrhd 64
Listed By
Pokey Delwaide, ERA Colonial Real Estate, Contact: (512) 868-0403
Source
Austin Board of Realtors
Last checked Sep 16 2025 at 3:53 AM GMT+0000
Austin Board of Realtors
Last checked Sep 16 2025 at 3:53 AM GMT+0000
Bathroom Details
- Full Bathrooms: 2
Interior Features
- Double Vanity
- Dishwasher
- Disposal
- Pantry
- Open Floorplan
- Recessed Lighting
- Walk-In Closet(s)
- Stainless Steel Appliance(s)
- Windows: Double Pane Windows
- Breakfast Bar
- Ceiling Fan(s)
- Laundry: Washer Hookup
- Laundry: Electric Dryer Hookup
- Self Cleaning Oven
- Windows: Insulated Windows
- Windows: Window Treatments
- Quartz Counters
- Main Level Primary
- Kitchen Island
- Multiple Dining Areas
- Separate/Formal Dining Room
- Tray Ceiling(s)
- Gas Range
- Vented Exhaust Fan
- Gas Water Heater
- Solar Tube(s)
- Range Hood
- Entrance Foyer
- Plumbed for Ice Maker
- Windows: Triple Pane Windows
- Dry Bar
- Laundry: Laundry Room
Subdivision
- Sun City Nbrhd 64
Lot Information
- Landscaped
- Sprinklers Automatic
- Sprinklers In Ground
- Moderate Trees
Property Features
- Fireplace: 0
- Foundation: Slab
Heating and Cooling
- Natural Gas
- Central
- Central Air
- Electric
Pool Information
- Community
Homeowners Association Information
- Dues: $1900/Annually
Flooring
- Carpet
- Tile
Exterior Features
- Roof: Composition
Utility Information
- Utilities: Phone Available, Cable Available, Electricity Connected, Sewer Connected, Water Connected, Water Source: Public, Underground Utilities, Natural Gas Connected
- Sewer: Public Sewer
School Information
- Elementary School: Na_sun_city
- Middle School: Na_sun_city
- High School: Na_sun_city
Parking
- Garage
- Attached
- Door-Single
- Lighted
- Oversized
- Garage Faces Front
- Garage Door Opener
- Inside Entrance
- Heated Garage
Stories
- 1
Living Area
- 1,624 sqft
Additional Information: ERA Colonial Real Estate | (512) 868-0403
Location
Disclaimer: Copyright 2025 Austin Association of Realtors. All rights reserved. This information is deemed reliable, but not guaranteed. The information being provided is for consumers’ personal, non-commercial use and may not be used for any purpose other than to identify prospective properties consumers may be interested in purchasing. Data last updated 9/15/25 20:53


Description